48 Tarvin Road, Chester - £900 per month
Features
- 2 bedroom(s)
- 1 bathroom(s)
- 1 reception(s)
Description
Entrance Hall 14' 10" x 3' 1" ( 4.52m x 0.94m )
Bedroom One 16' x 9' 9" ( 4.88m x 2.97m )
Bathroom 7' 5" x 5' 10" ( 2.26m x 1.78m )
Lounge 13' 11" into recess x 12' 6" ( 4.24m into recess x 3.81m )
Kitchen 10' 11" x 7' 10" ( 3.33m x 2.39m )
Bedroom Two 14' 6" x 7' 10" ( 4.42m x 2.39m )
A NON REFUNDABLE holding deposit equivalent to 1 weeks rent is required to secure the property whilst we undertake reference and credit checks, a further 3 weeks rent and a 5 week deposit will be payable prior to the tenancy start date, for more information on the lettings process and the criteria to qualify as a successful tenant please visit our website
]]>







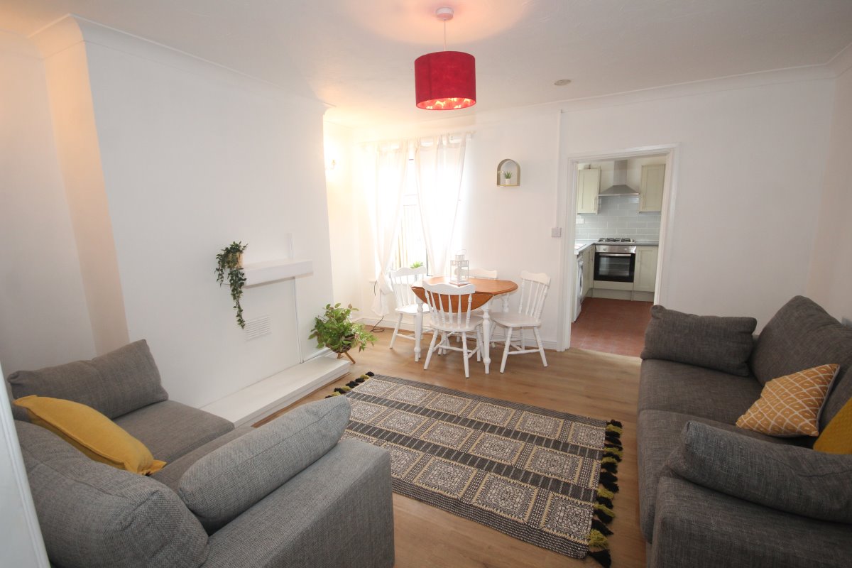

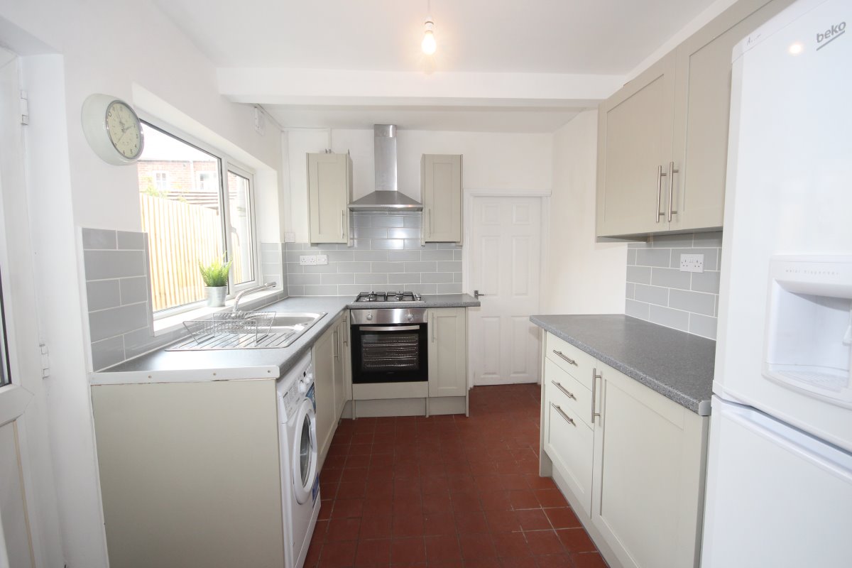
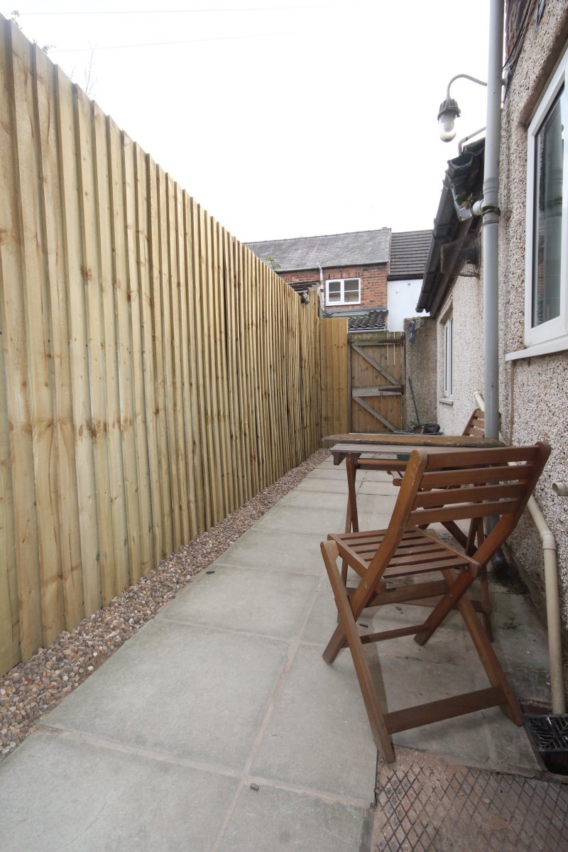
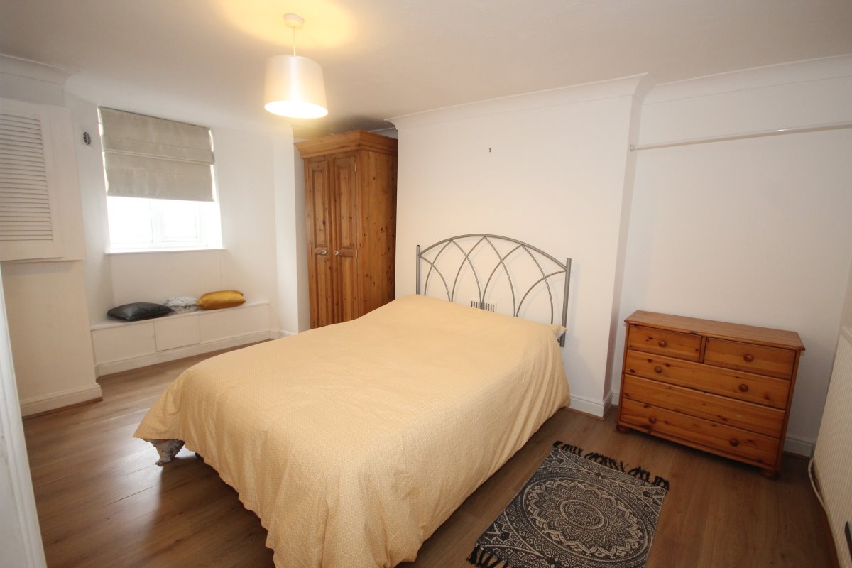
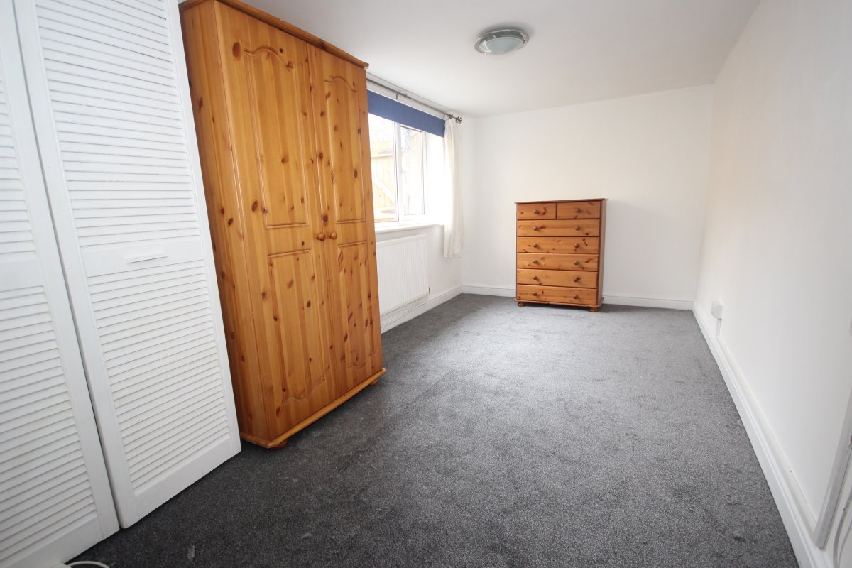
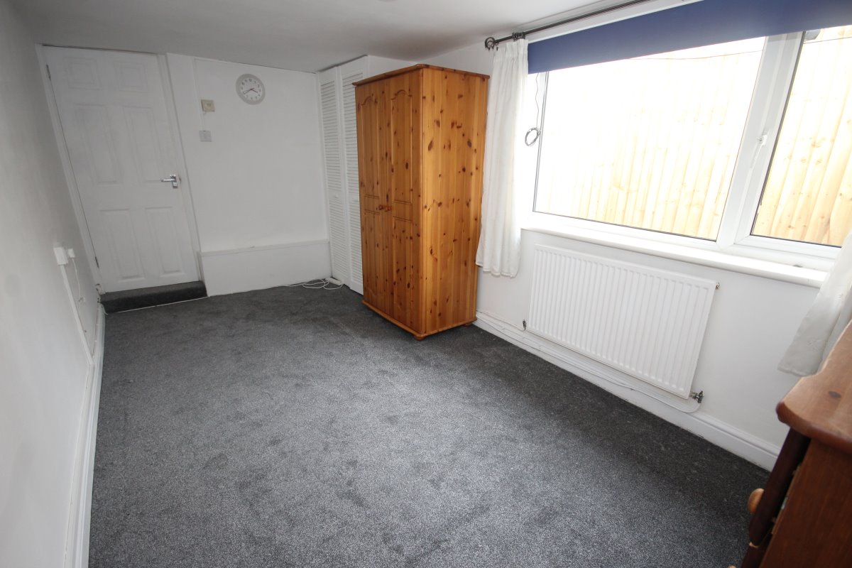
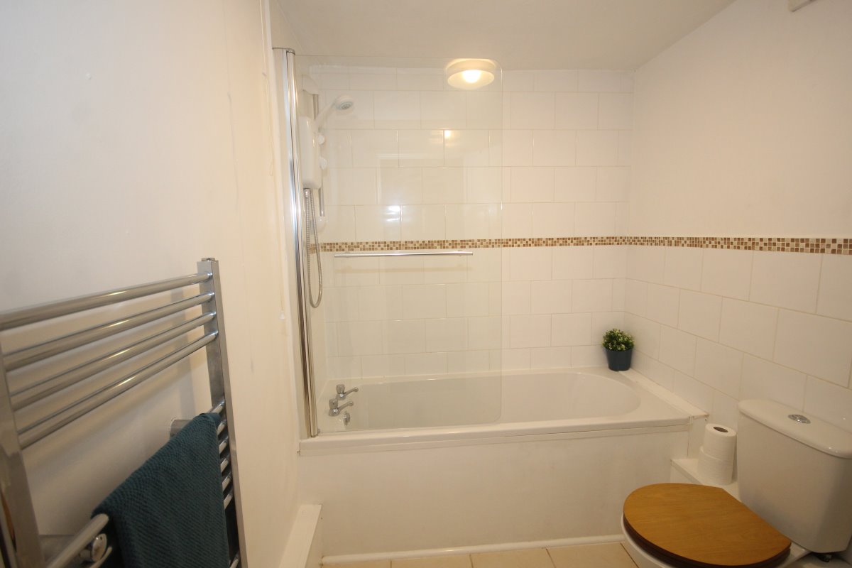
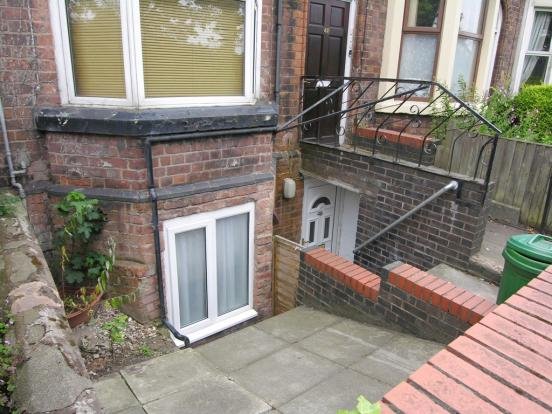
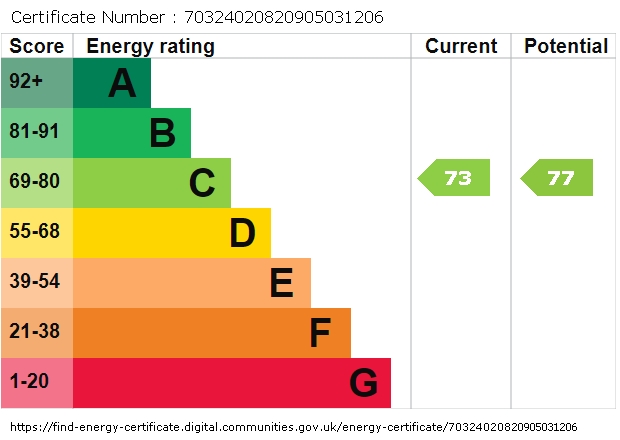
 Click a photo to enlarge
Click a photo to enlarge